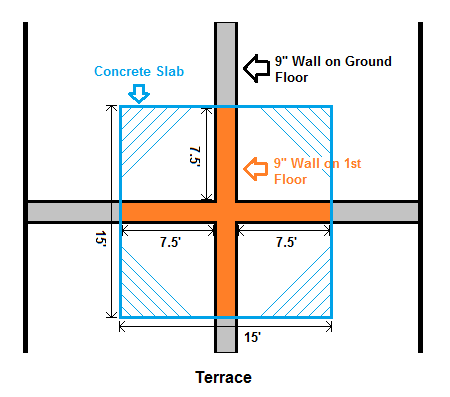@fazalwahab11375
How much the expert visit will cost?
I have calculated the weight bearing capacity of the slab and the walls on my own, may be i am going in the wrong direction but this is what i came up with. Doing a bit of reverse engineering.
Few Facts:
> The foundations of this house is constructed for double story construction for future expansion.
> The pool is placed on the back terrace, and there are four walls under it.
> Slab is RCC
Lets replace the pool weight with the weight of building on 1st floor in that area. Suppose we construct 4 walls on the back terrace with dimensions 7.5'(2.3m) x 10'(3m) exactly on the top of the ground floor walls, where the pool is placed right now.
Assuming the no. of bricks required per square meter is 120 for double brick wall, total bricks required is 2.3x3x120 = 828
For four walls same dimensions no. of bricks = 828 x 4 = 3,312
Assuming weight of each brick is 2.5 Kg
Total weight of all bricks = 2.5 x 3312 = 8,280 Kgs
Adding assume weight of plaster = 1,000 Kg
Total weight of walls including bricks & plaster = 8,280 + 1,000 = 9,280 Kgs (A)
Now lets calculate the weight of the slab of the 2nd floor.
Considering the weight of the slab is evenly distributed on all the walls, i am going to calculate the approx. weight of the slab just above the walls and not for the whole room.
Area of the portion of slab for 2nd floor is 15' x 15' = 225 sq. ft
Assuming the weight of concrete block per sq. ft with height 8" = 40.21 kgs using http://www.calculator.net/concrete-calculator.html
Total weight of the concrete slab = 225 * 50 = 9,047.25 Kgs (B)
* Not including brick floor and other miscellaneous weights
Total weight A + B = 9,280 + 9,047 = 18,327 Kgs.
So this is the total weight for which the foundations, walls and the slab on 1st floor is designed.
Comparing with the weight of swimming pool with water is 16,500 Kgs. I still have an approx. 2,000 Kgs cushion for overloading.

What do you think?